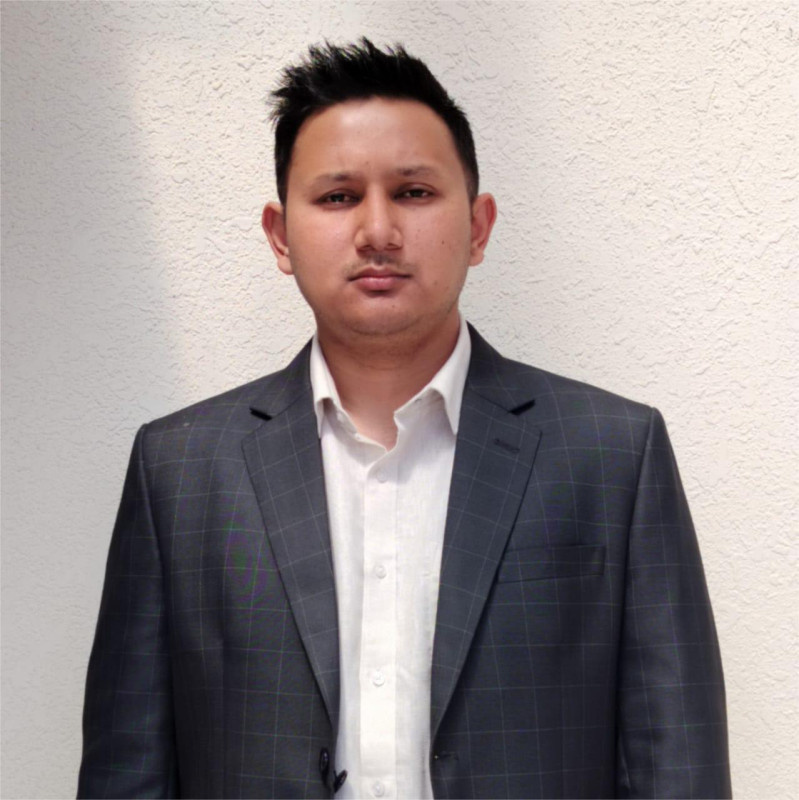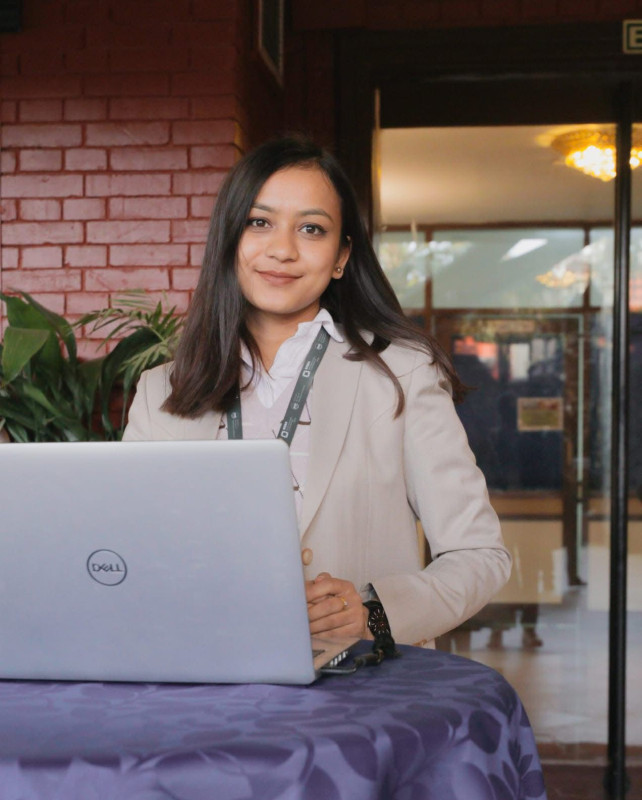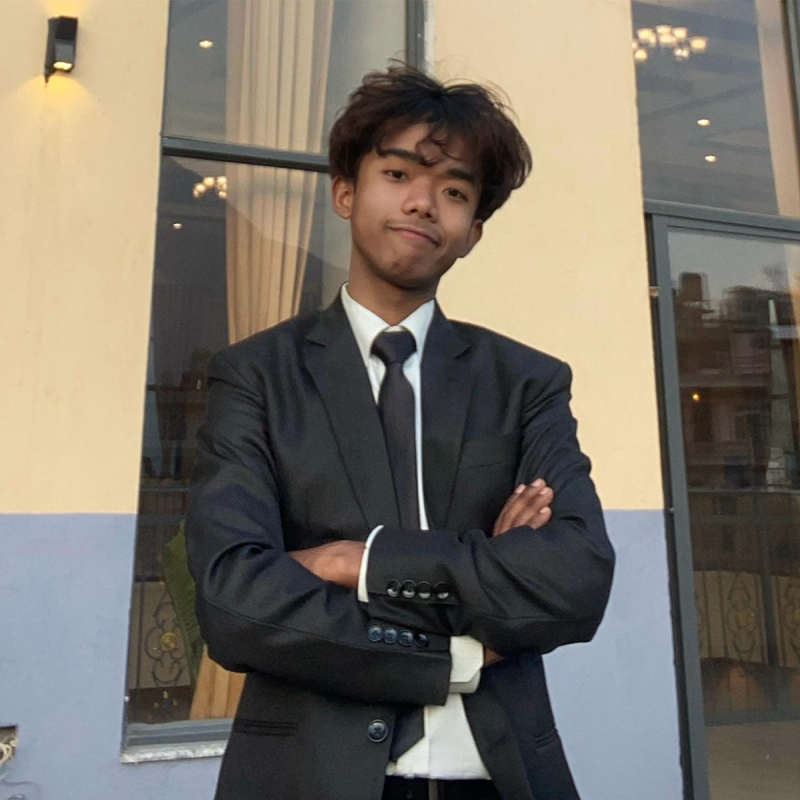Architecture company in nepal
We design and develop all kind of modern and contemporary building in Nepal.
“ Inspiring Infrastructures .. . ”
ArEiCon stands as acronym of Architecture, Engineering and Construction is a multi-disciplinary firm committed to excellence in the field of design, plan and facility development. Firm specializes in architecture, engineering, & construction, with complete 2D & 3D Computer Aided Design capabilities led by professional and experienced Architects, Engineers and Interior Designers and Planners. With our motto “Inspiring Infrastructures …” at ArEiCon we look upon the process of designing as an open multi-disciplinary approach involving active participation and interaction with the client’s right from the inception to execution, complimented with inputs from the related fields. Simulated 2D and 3D presentations form an important exercise giving a clear picture of the progress and thus ensure the best of results. Use of the state-of-the-art technologies enable to deliver on time and over distances. Working with clients on the front end, we help establish realistic design, plan and development programs to meet the current needs of clients and provide for their future growth, helping to ensure their success. Often, this understanding of exactly what it is clients do generates design, concepts and spaces that not only fit the requirements, but also mirror the philosophies and qualities unique to each client.
Designing a Sacred Buddhist Prayer Hall in Nepal
A space of harmony, reflection, and Buddhist wisdom
At ArEiCon, we believe architecture is not only about form but also about creating spaces that nurture the spirit and inspire communities. Our latest project reflects this vision: a Buddhist prayer hall designed to embody the essence of prayer, meditation, and the timeless wisdom of the Buddha. The prayer hall draws inspiration from traditional Buddhist architecture, blending balance, harmony, and symbolism. Elevated on a serene hillside, the structure integrates seamlessly with nature, reminding us of the Buddhist principle of coexistence between human life and the natural world. Key architectural elements such as the multi-tiered roof, golden finial (gajur), ornate cornices, and rhythmic windows symbolize stability, enlightenment, and unity. Guided by sacred architectural principles, the spatial design emphasizes progression and hierarchy. From the open spaces that invite communal gathering to the more intimate interiors designed for meditation, every level reflects a journey from collective harmony toward inner reflection. The use of traditional Buddhist colors and motifs communicates compassion, wisdom, and mindfulness, turning the prayer hall into more than a structure — a place of knowledge, reflection, and peace.
By combining traditional symbolism with modern construction techniques, ArEiCon seeks to create a space that is both timeless and relevant, honoring Buddhist philosophy while offering the community a sanctuary for spiritual growth.
"May this hall inspire reflection, compassion, and the pursuit of wisdom for generations to come."
The Pokhara Hotel
We design and develop all kind of modern and contemporary building in Nepal.
“ Where Architecture Meets the Mountain Spirit.”
At ArEiCon Architects, we believe that architecture should resonate with its surroundings and reflect the soul of its place. The Pokhara Hotel embodies this philosophy — a modern retreat designed in a timeless white-and-black palette, featuring expansive horizontal glazing and long windows that frame the serene majesty of the Fishtail Mountain from every room.
Blending contemporary design with nature’s grandeur, this project celebrates harmony, simplicity, and the spirit of Pokhara — where architecture truly meets the mountain.















